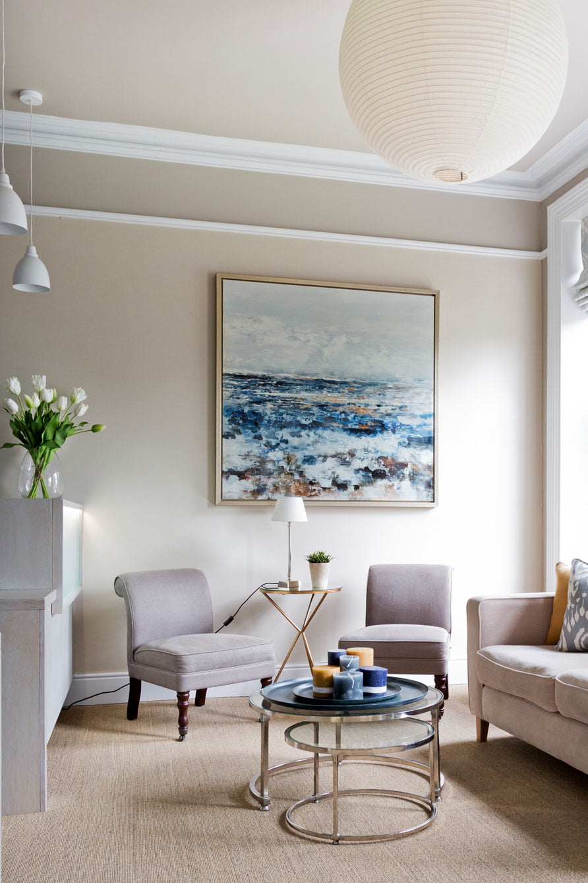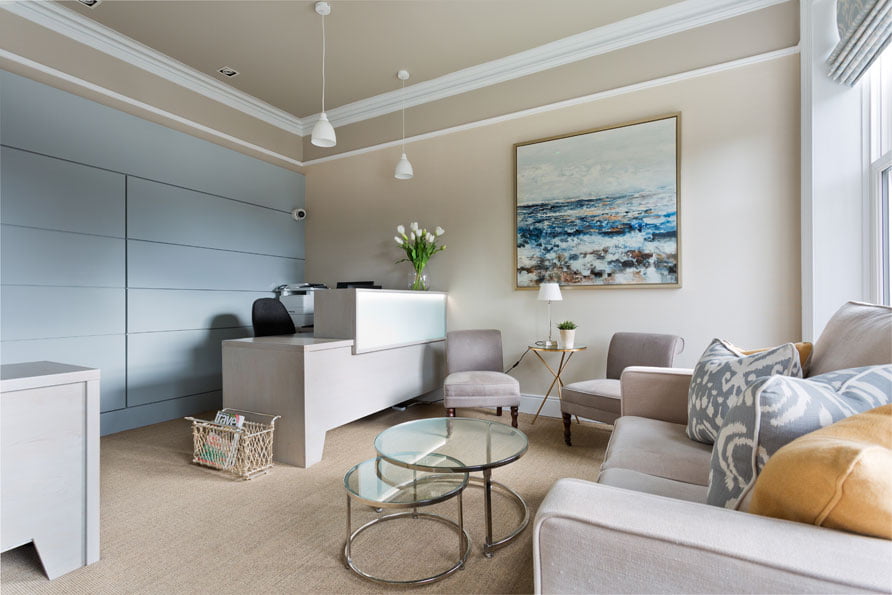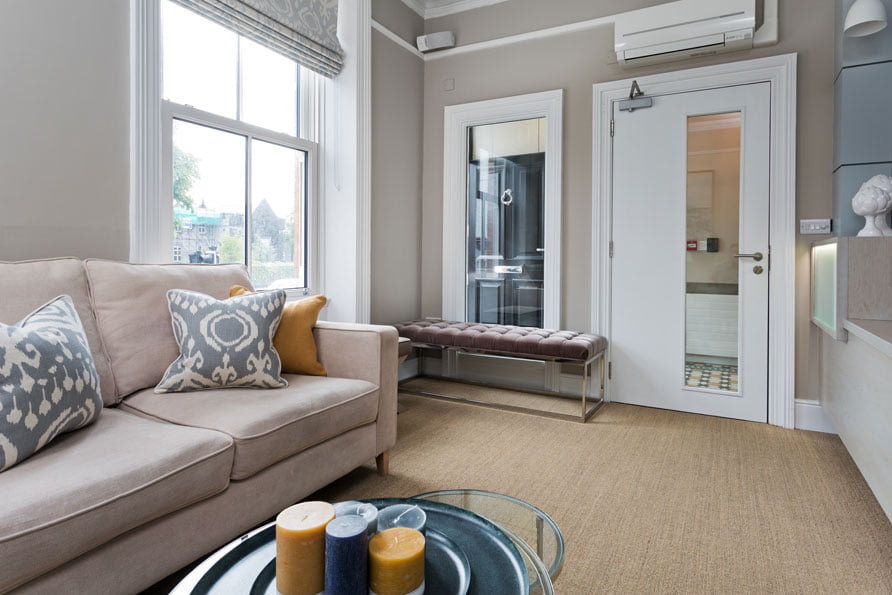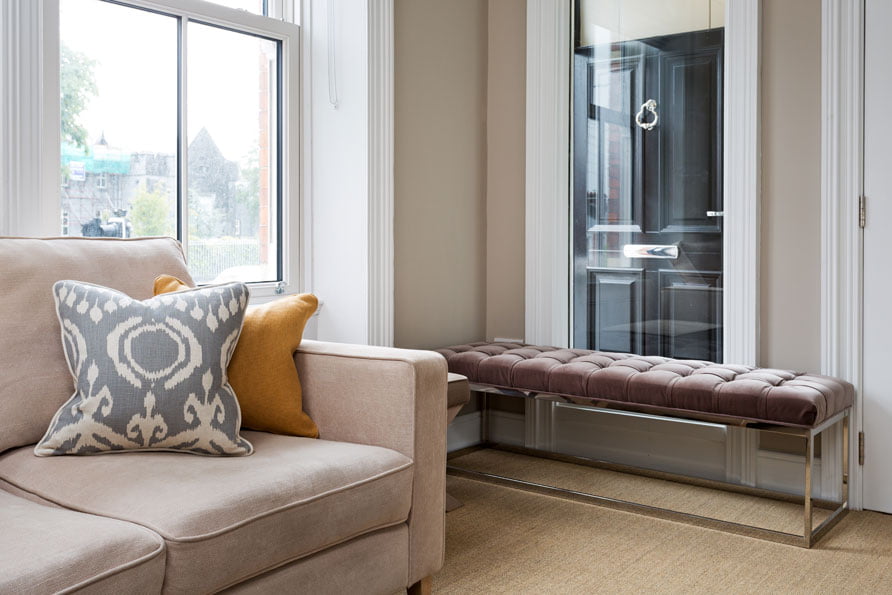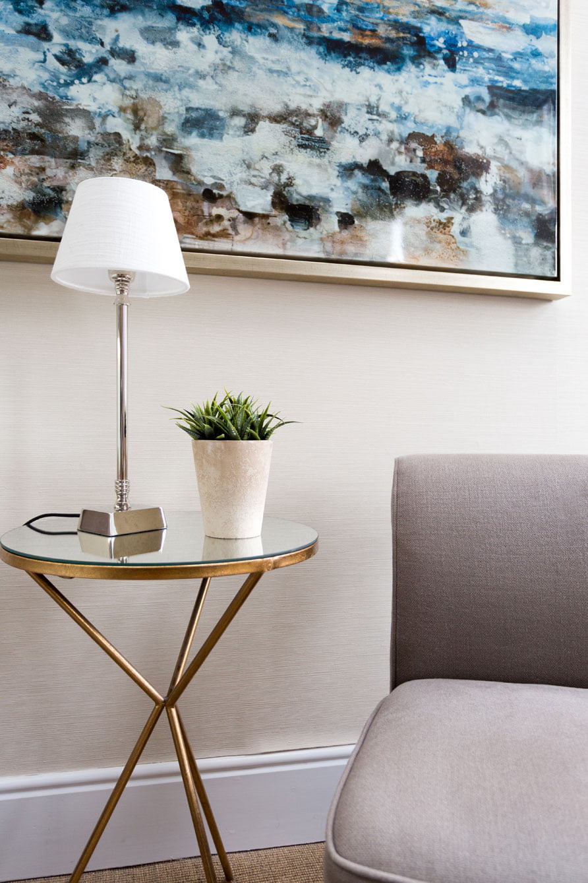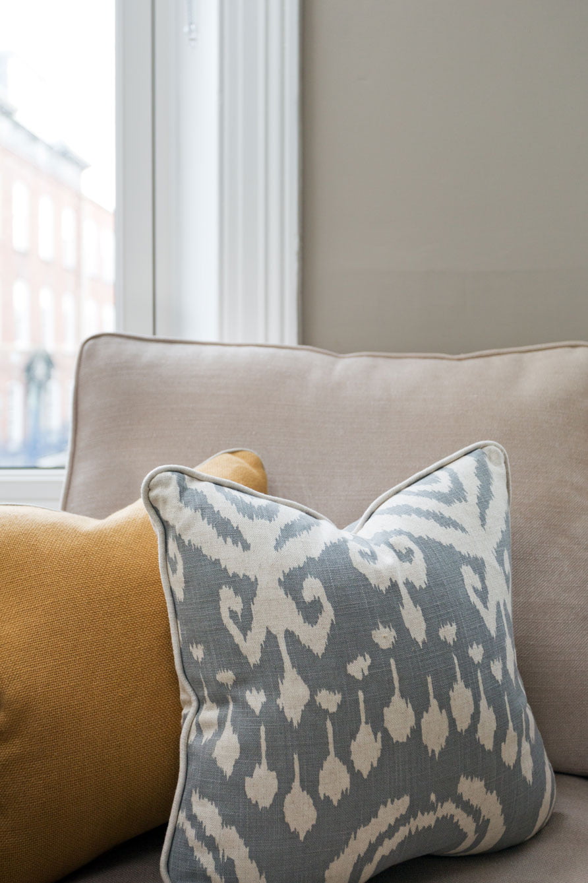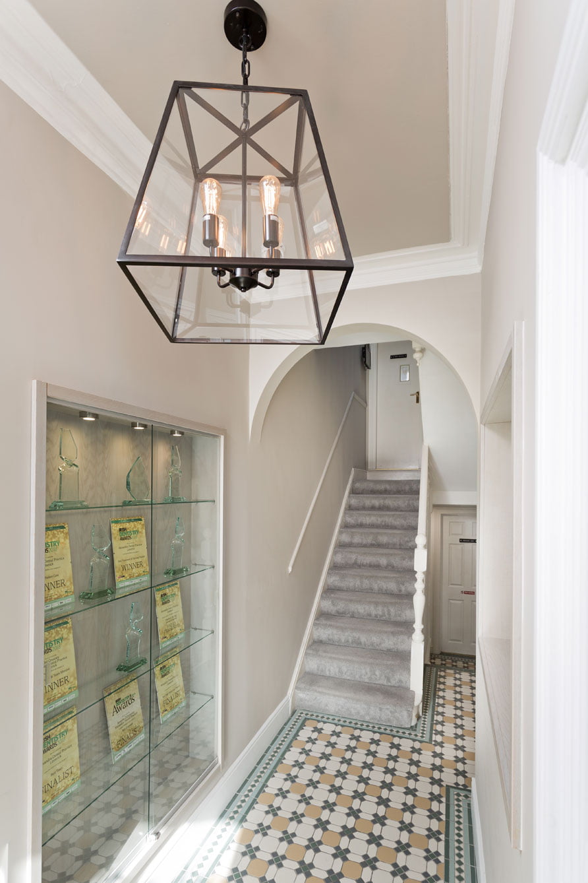Project Description
DESIGNS ON A DENTAL SURGERY
Client: A private dental surgery reception area in Limerick City centre, housed in a refurbished period terraced property.
A non-residential project like this can be restrictive in many ways, “but where’s the fun without the challenge,” says Geri O’Toole Glynn, Interior Designer and Creative Director at Browsers.
“Working with a business space like this opens so many creative opportunities. Much of the design process is really just problem solving, so first things first, the client and I figured out all the necessities to make this a functional space, and took it from there”.
Continues below
The client had requested a relaxing space, as many patients arrive anxious for their appointments. Using the large scale seascape print as inspiration, Geri stuck with this tranquil palette to emphasis the plentiful light from the two full length sash windows on the exterior wall, and not to detract to the overall sense of space.
Next to consider was seating. With several floors of surgeries, reception can become busy so Geri needed to find a good seating solution that would work within the design aesthetic. Geri started with the custom made three seater sofa – a sturdy solid wood frame finished with a fibre, foam and feather filling and a high grade commercial fabric to withstand the inevitable daily wear and tear. She then complemented this design with a selection of minimalist Neptune seating: the low slung Madeline slipper chairs and Alex stools. Along with the tufted chrome bench, this eclectic approach to seating creates a more homely and comfortable space.
Geri had to then consider lighting as another priority:
“Lighting is always an important consideration in any space, but if the client requests a relaxing space, you’d better ensure the lighting is perfectly planned before the electricians get to work! We needed a mix of task and ambient light throughout and I think our selection works beautifully, especially the Neptune Coates spotlights, which I must say I am more than obsessed with.”
Geri also special ordered an extra-large, Noguchi-inspired paper lantern to embellish the extra high ceiling, and chose simple Neptune cloche down-lighters for above the reception desk.
The sisal flooring lends to the homely atmosphere, but the high-use finish means it will take the traffic; the tables are neat and practical; the bespoke designer soft furnishings add additional interest in the room; and the custom made hidden storage and desk are juxtaposed next to the original mouldings and architraves.
All in all, this is a space where form really does meet function.
Geri is available for consultation by appointment only, please call 061 414490 or email geri@geridesigns.ie. You can follow Geri’s work on Instagram at @geri_designs

